This was our first major kitchen renovation. Let me just say, such I was such a rookie when it came to this IKEA Kitchen Remodel. Because when you plan your IKEA kitchen, you think you have everything really planned, such as your costs, design, layout, cabinet style and even the perfect door handles. The truth is, you really don’t know how things are truly going to go until you’re like, “Let’s see what behind wall number one!” Then you open up the wall, take up the floor, look at the appliances in your living room, and cry.
Planning your IKEA Kitchen Remodel
All the talented DIY bloggers that may come across this post, are going to read it and be like “Pfft. Rookie.” Damn straight. Because let me tell you. Planning an IKEA kitchen remodel is not for the faint of heart.
I wanted to say the following in solidarity.
To everyone out there who has ever survived a home renovation of epic proportions. All the DIY bloggers who make me so proud that my daughters are growing up in a time where they can choose a career in carpentry and no one will think twice about it. Everyone who has planned, installed and survived an IKEA kitchen remodel or any kitchen facelift for that matter. To Alex and Wendy at Old Town Home who are seriously my heroes, as I can’t even imagine trying to restore an 1880’s row house.
Have you brought out the 100 year bottle of Whisky and toasted your sanity? Because seriously, you need more than a cookie as a reward for this penance you’ve undergone.
Doing an IKEA Kitchen Remodel was crazy! And it made me realize why we hired a contractor to finish our basement.
The Beginning – Planning an IKEA Kitchen Remodel
Let me back up a bit to the beginning of the February we tackled this remodel. Where once again in the tradition of us purchasing stuff from IKEA, we drove to IKEA in a snowstorm to buy our new SEKTION kitchen.
We had delayed this kitchen renovation from previous year, after hearing about how IKEA was discontinuing their AKURUM line, much to the dismay and anger of lots of people.
IKEA AKURUM vs SEKTION
The Coles notes of that issue, is that IKEA offers a 25 year warranty for their kitchens. But when they changed their line from AKURUM to SEKTION, if something actually happened to a kitchen cabinet front from that line, the owner was basically out of luck.
- Side note – It is called METOD in Europe and Australia, previously known as FAKTUM.
One of the biggest pros to an IKEA kitchen is the ability to find replacement door fronts at any time. Something gets damaged? No biggie. Just order a new front.
When the AKRUM was discontinued everyone who had those cabinets were screwed. And some people had this happen mid-kitchen renovation due to back ordered stock, which is one of the points I will actually bring up a little later in this post.
This is because the SEKTION cabinet fronts changed in both design, as well as their sizing. There was a bunch of stuff that was offered in the METOD line that was not offered under SEKTION. Customers were like why do you hate us?
I felt really bad for their social media and PR teams at this point, but was still legitimately bitter that IKEA still did not introduce a bright white, shaker style cabinet front.
They have since rectified this and introduced the AXTSAD. Too late for us at the time but everyone else circa 2019 and up, rejoice! In which case for the obvious ‘that part may be sold out and you’re screwed forever’ reasons, we waited til they launched the SEKTION line in North America.
We spent over 5 hours in IKEA that day. Which as much as I’d love to tell you is some sort of record, let’s be serious. I’ve accepted that our family candidates for IKEA Family Live at this point.
This is what you get when you arrive to the IKEA Kitchen area. A red carpet. Welcoming you and your credit card to butcher block counter top heaven. So I want to share what I strongly recommend you do, when planning your new IKEA Kitchen.
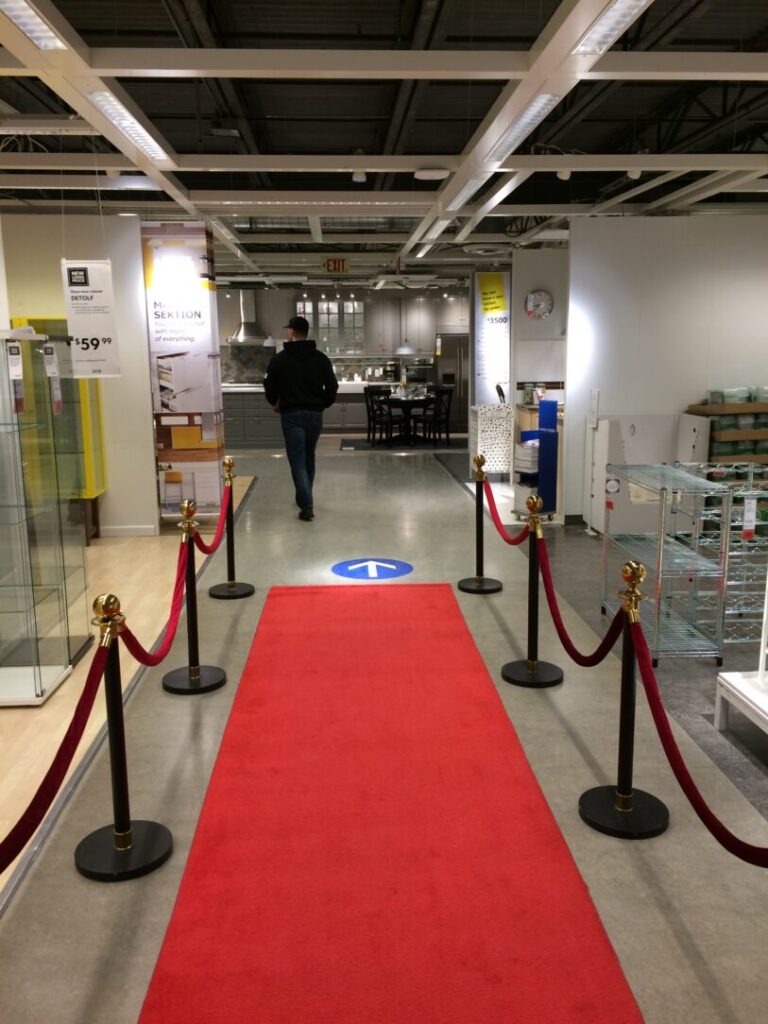
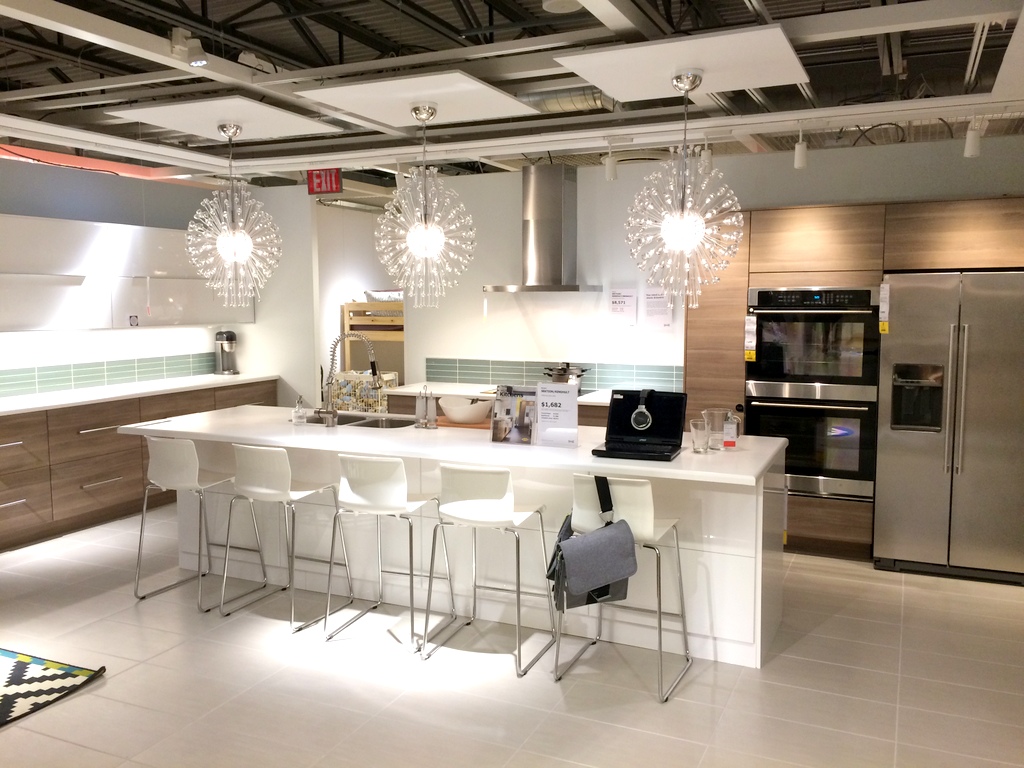
5 things you should absolutely do when planning your IKEA Kitchen Remodel
1 – Write down your Pros and Cons and Wish List for your kitchen remodel
Before you even start the serious debates about the BODBYN and GRIMSLOV cabinet fronts, I want you to pay attention to how you use your existing kitchen.
- What do you love about it?
- What do you hate about it?
- Do you entertain a lot or are would you give serious cut eye to anyone who stepped into your space while you’re cooking?
- Do you want your microwave to be up high or down low or counter height?
- When you have a pot of boiling hot water, which way do you feel comfortable stepping with it in your hands – left, right or behind you?
- How far away is the refrigerator from your current prep area? Is anything blocking it currently? Does this bother you?
- Where is your cutlery drawer compared to your dishes and serving area?
- Do you have a space for waste and garbage?
- Are you short or tall, and can you reach every item that you need easily?
- Do you want to display your favourite dishware or does cleaning glass front cabinets drive you crazy?
- How many sinks do you want? 1 or 2? In the island or in the counter top? Is there room for an island? Do you even want an island?
- Kitchen table or peninsula or neither?
Overwhelmed? Good. These questions and so much more are vital items to the design of your kitchen. Your personal desires and the way you use your kitchen is not going to be the same as someone else’s.
It sounds ridiculous but I want you physically take a pot in your hands and imagine you are in your new dream kitchen. You’re walking from the stove to the sink to drain it. Is the place you think was best for your sink location to be, or is it way too far? Is there anything blocking your path? What would be your ideal movement?
Now imagine I want you to imagine you are draining the pot and you realized you forgot an ingredient for your pasta sauce in the refrigerator? Where is your fridge? Is it too far away or right in front of you? Do you have to walk across the room or an island to get to what you need?
These little things are actually very big things down the line. Because they lead to daily repetitive actions when it comes to how we cook and use the kitchen.
I have yet to meet anyone who has absolutely no kitchen renovation regrets. Sometimes it’s not even a thing you realize until you’re already knee deep in using it.
This is the top advice I wish someone had told me before we did our first renovation. I was too focused on cabinet fronts and lighting and what pretty faucet I could have because I just could not stand looking at the old, worn down cabinets.
Years after this, I can tell you that I now look at kitchen renovations and their photos online and I can tell who built a kitchen for function and actual use, vs one for showmanship. Ideally you want the perfect blend of both. But listen if you can afford a scullery and a butler’s pantry, bring it on. I’d love to have room for a butler’s pantry and an ice maker in ours.
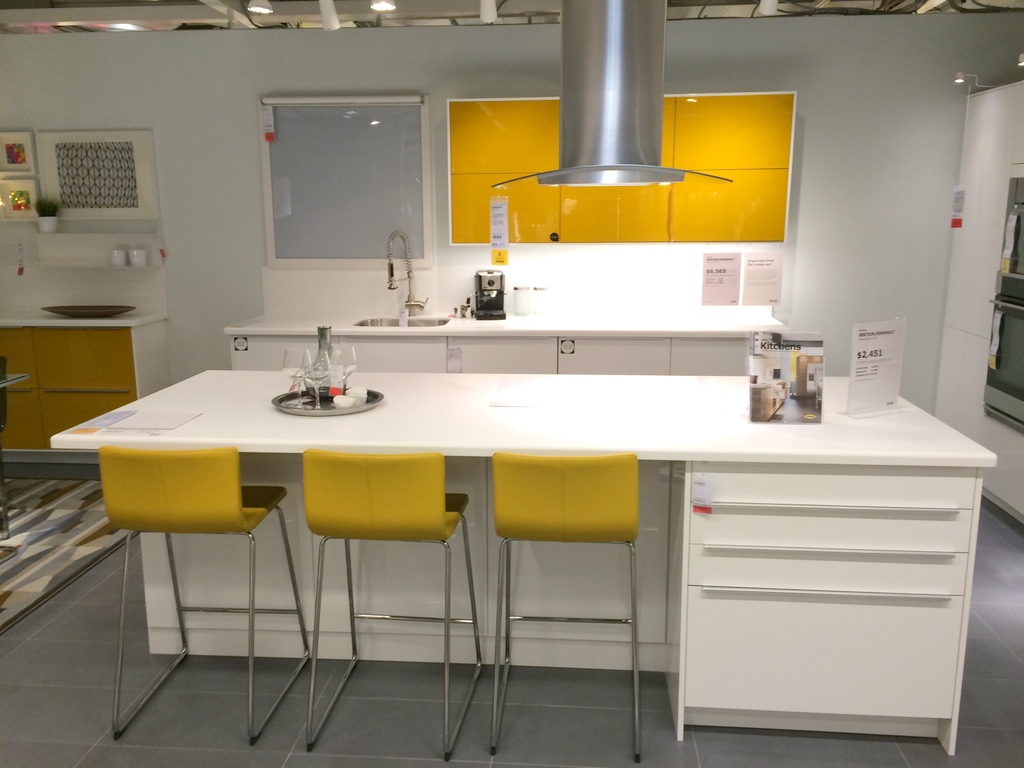
2 – Set a realistic budget
Another huge factor in the popularity of IKEA’s kitchen is the cost.
I can’t think of any other company that even remotely comes close to the level if customization you can do with an IKEA kitchen, on a tight budget.
This kitchen ran us about $3000 CAD for the cabinets, butcher block counter top, sink and handles. This does not include the appliances. When we started to get quotes for custom kitchens, the price tags started at $15K just for the bottom cabinets.
I absolutely am a big believer in quality items. But the average household does not have $50-80K to spend on a kitchen renovation. If you do, there’s a good chance you’re not reading this blog post, and there is NOTHING wrong with that. If you can afford a custom kitchen, with tailored cabinets and a designer, amazing. I love that you can do that.
But this post is to help those people who want to feel that same feeling you get with a beautiful new kitchen, on a budget they can afford. And that is why IKEA does so well. It allows you to customize a space, that looks far more expensive and personal that an average family can finance.
3 – Plan your kitchen with IKEA’s Kitchen Planner
IKEA has a planner for almost every space in your house. You most likely have a computer. Register and get to creating.
Canadian Kitchen Planner
United States Kitchen Planner
I want to emphasize, that your kitchen design does not have to be perfect. It has to be the best you can make it for the vision and measurements you did. However, if you feel like you’re totally lost, IKEA now offers a service where you can book an appointment with a kitchen planner online.
This online consultation is paid, but given their level of expertise, it’s something I strongly recommend.
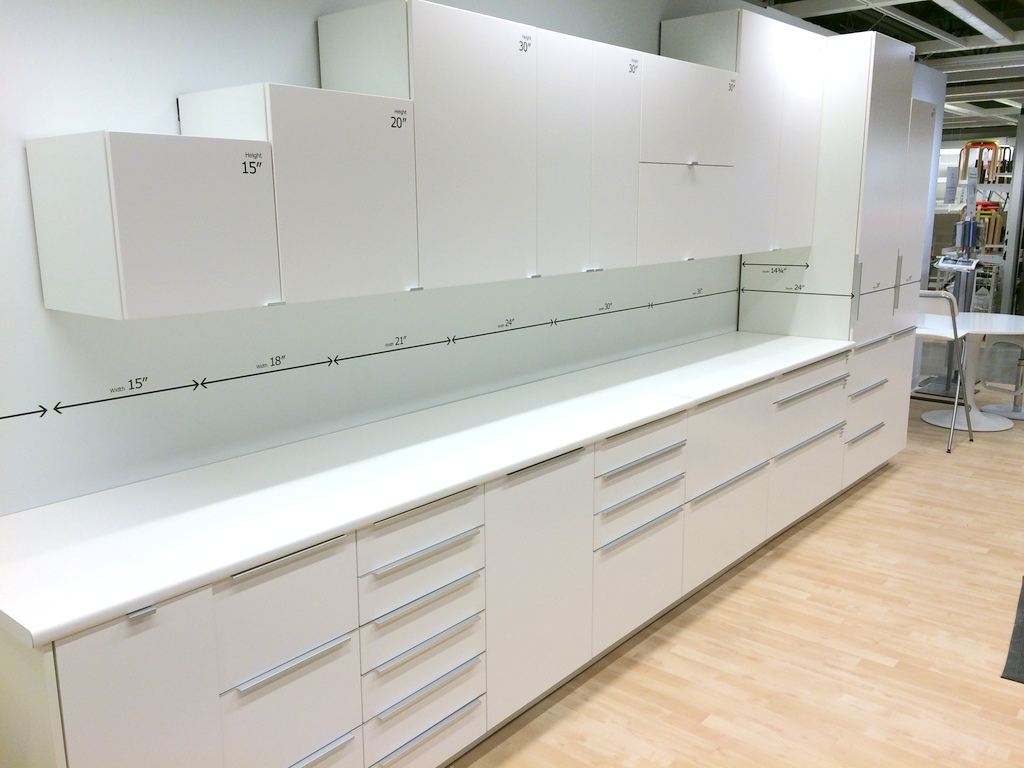
4- Sit down with IKEA’s Kitchen Planner in-store and order your kitchen
Folks, this service is free. DO NOT SKIP THIS STEP. Well technically you can’t, but what I mean is don’t go in there like, I don’t need your help. Just place my order. I know everything.
You do not.
I don’t care if it’s a Saturday, and you’re like oh my God, I just want meatballs and to order my white early 2000’s farmhouse Pinterest kitchen and I don’t care who doesn’t love shiplap. Sit down with a team member and let them open up your kitchen plan that you designed on their kitchen planning tool at home.
They will go over it all with you and will most likely make suggestions that you did not even think of.
Example:
- So that 3″ gap between the stove and the cabinet. You have a filler panel for that?
- Based on your room measurements, if you choose this cabinet over this one, you’ll be able to put in the corner carousel.
- You sure you want to move that refrigerator all the way over there and ruin your work triangle? Sorry that was me and my one big kitchen renovation regret thinking out loud. Do not forget your kitchen triangles, they exist for a reason and it’s not to make your kitchen look pretty on Instagram.
We sat down with a kitchen planner, went over our entire IKEA kitchen that we had made and they helped immensely. Then we waited for several hours to get our order and ate some Swedish meatballs in the meantime.
5 – Choose your kitchen cabinet fronts wisely
One of the reasons I personally would never choose a cabinet front for our kitchen online, is because when see them in person, it’s eye opening.
- They’re all made of different materials. Some are made of fiberboard and plastic foil. Others are made of particle board and veneer.
- Your room lighting will impact their colour. You think it’s white, but it’s really an off white. Look black, but it’s black brown.
- Some finishes are more easily damaged than others. I hate to say this but often, the higher the price point, the better your finish.
We chose the VEDDINGE for our first IKEA kitchen remodel and the LAXARBY (now discontinued) for our second. The two finishes are not even remotely comparable in quality with daily use.

BONUS POINT
Before you rip out your existing kitchen, make sure you have ALL of your IKEA kitchen cabinets in your house. I cannot emphasize this point enough.
The SEKTION line was back ordered. This meant, we lived without our kitchen cabinet fronts, on most of our bottom half for 5 months. They originally said it would be a 2 week wait, max.
Ask anyone who has renovated during the SEKTION launch and the Covid pandemic. Everything is back ordered. Do not take down a single kitchen cabinet in your existing kitchen without ensuring you have your items in your possession, ready to use.
I may even suggest having some backup versions. That’s a little extra, but you know.
In Conclusion
Half a day and many meatballs later, we get our IKEA SEKTION kitchen cabinets to put in the back of our truck.
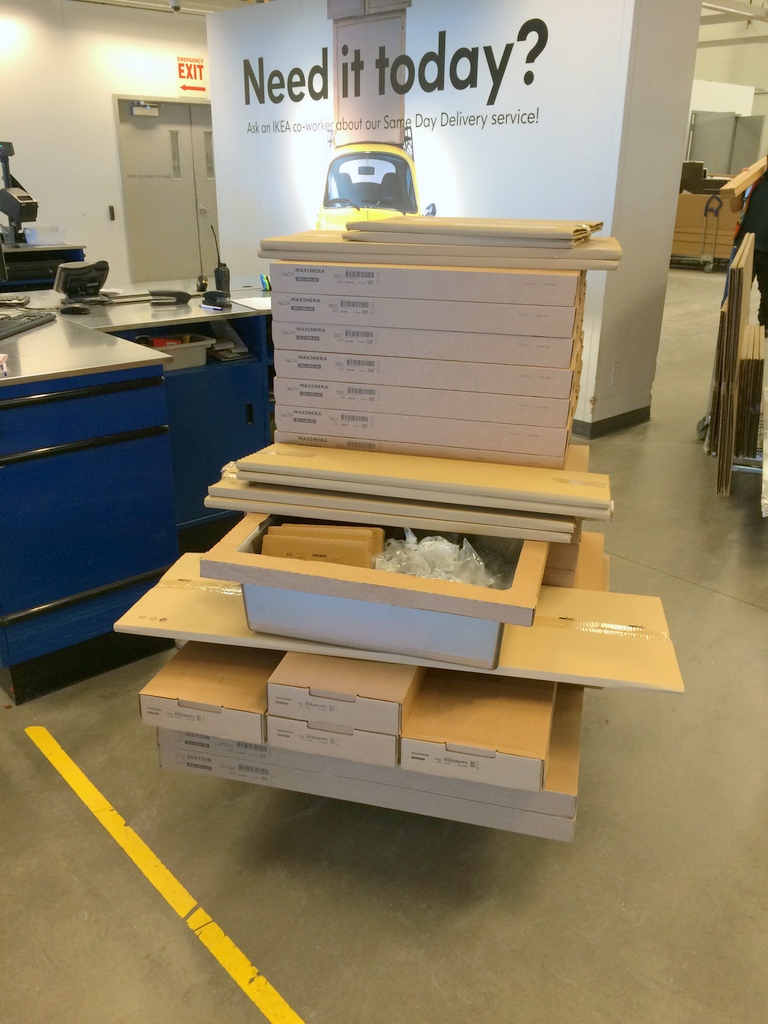
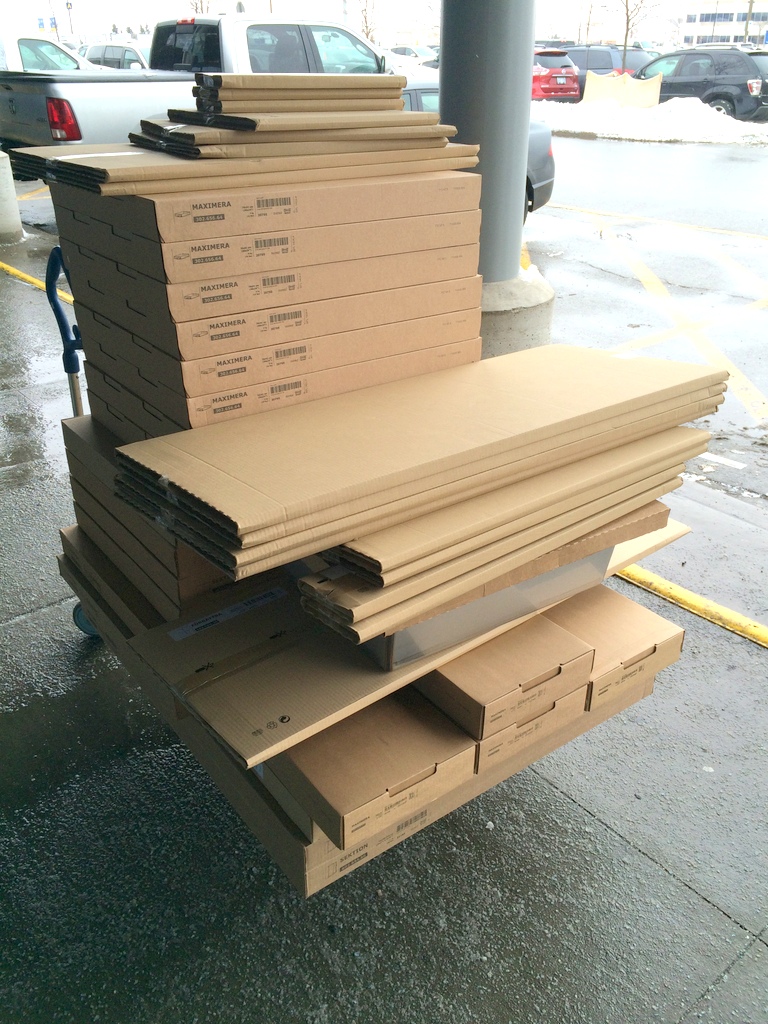
The counter tops and some side panels for the fridge, had to be delivered because they’re so long. Which makes it even more comical now because we didn’t wind up using them and had to return them.
Then one Saturday morning, our very old, builder grade cracked cabinet kitchen went from this…
THE BEFORE
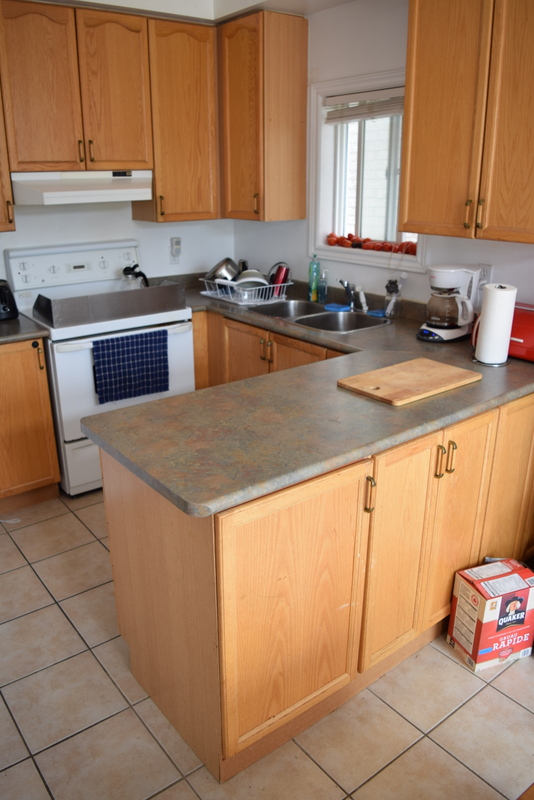
To this.
THE DURING
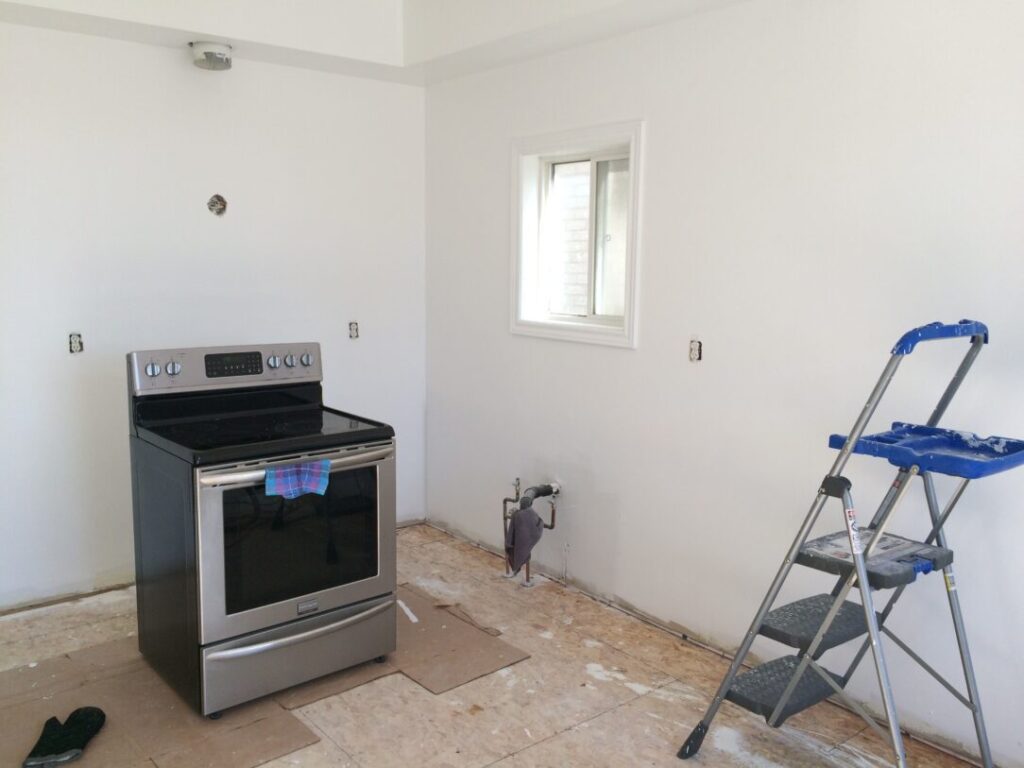
We planned for a lot with this IKEA kitchen in advance. Yet as with anyone who has gone through a major renovation, lots of things were a learning curve. The one thing that none of of us were prepared for was the stomach flu, which arrived the same weekend we tore apart the kitchen. Thank you Kindergarten germs.
Next up, I want to share the process of putting it together because IKEA and their cartoon instructions will cause any sane person to drink. If we can help anyone out with something in advance of their attempts with the SEKTION, we will.
REALITY CHECK PHOTO
And to those of you who really want to know what it’s like to live through a kitchen reno, here’s my “Keeping it real” shot of what our living room looked like for a long, long, long time.
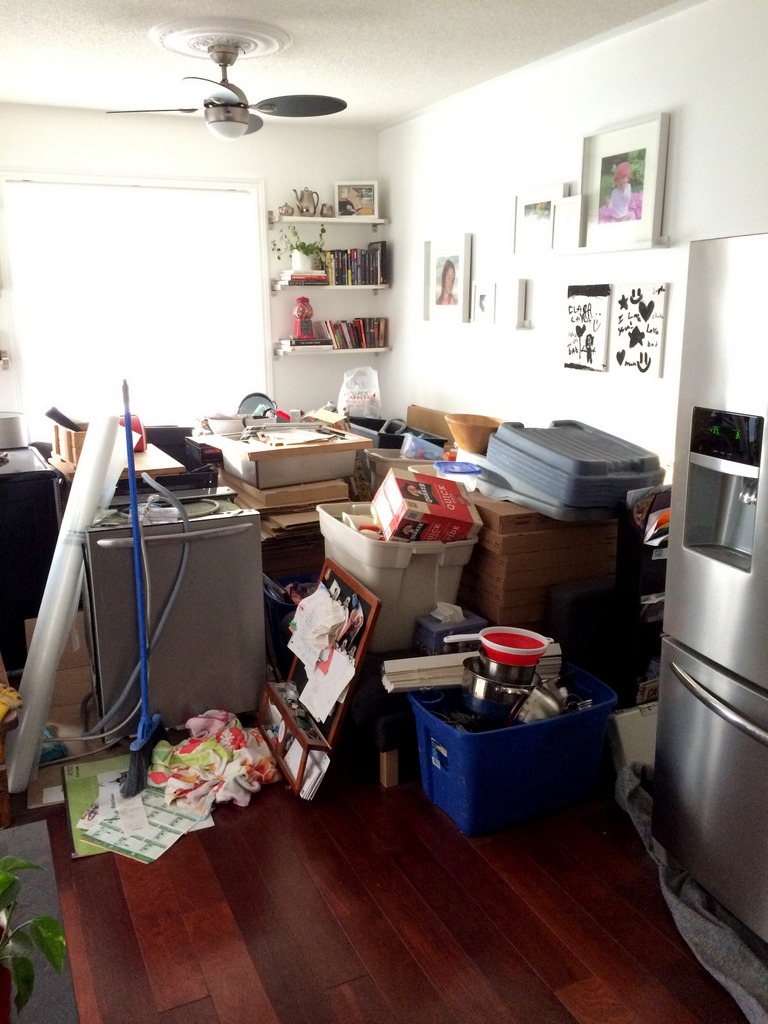
Words cannot express how much I missed my dishwasher. And yes I prepared dinner on a subfloor.
Until next time, when I discuss my science experiment that was whether or not to stain to the butcher block counter tops and how to waste unnecessary money on stain products that you don’t wind up using.
I may however review all of Costco’s pre-made meals for your future kitchen renovation convenience.
Want to read about the whole process and see the Before and After?
1 – You just read it!
2 – Installing your IKEA SEKTION Kitchen
3 – Adventures in Staining Butcher Block
4 – The IKEA SEKTION kitchen, Before and After

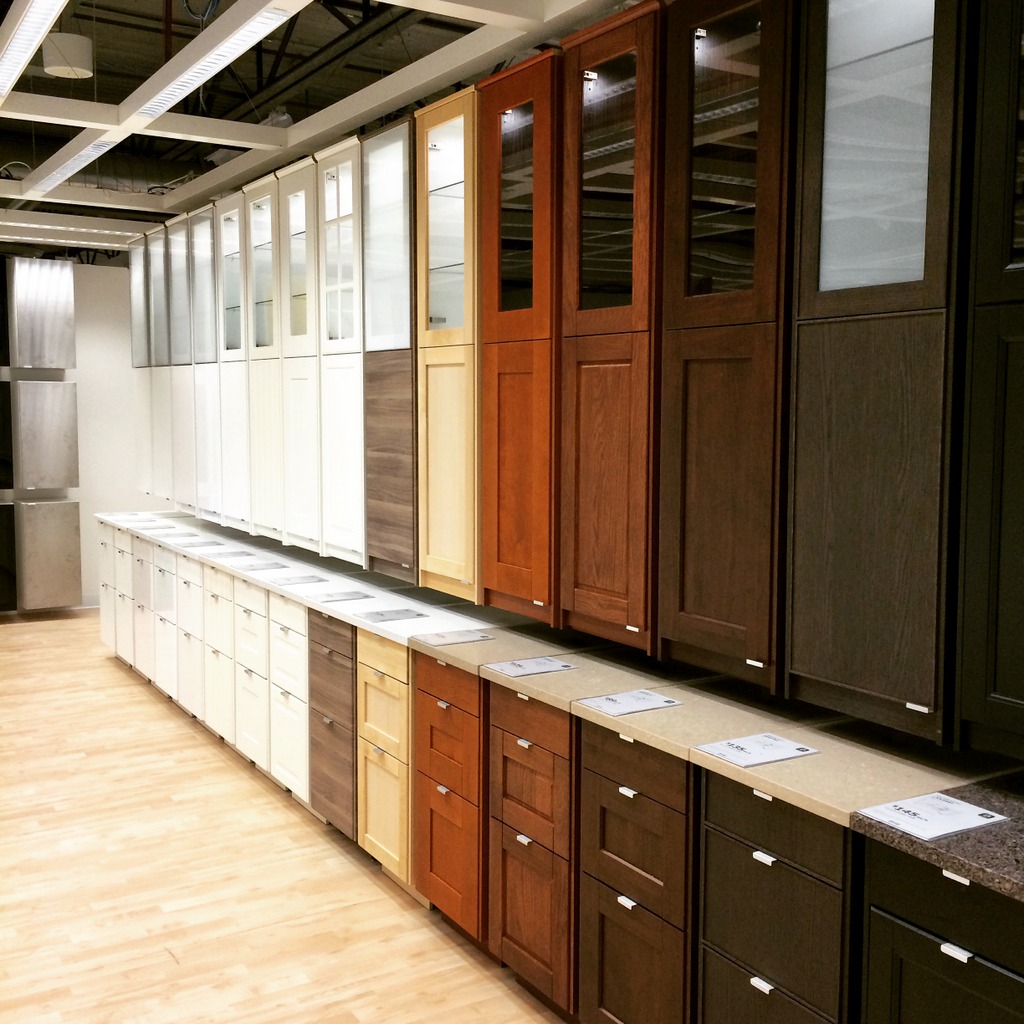
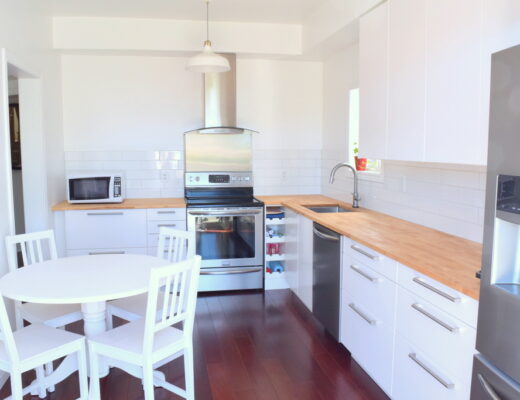
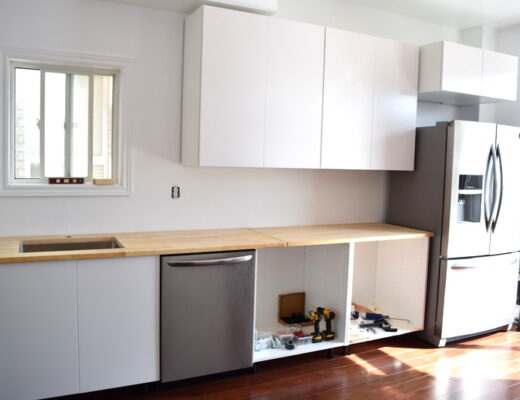
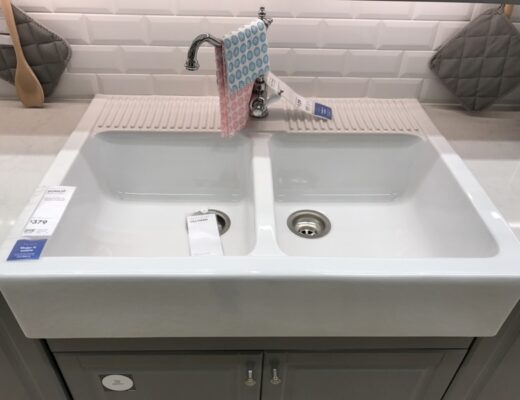
No Comments